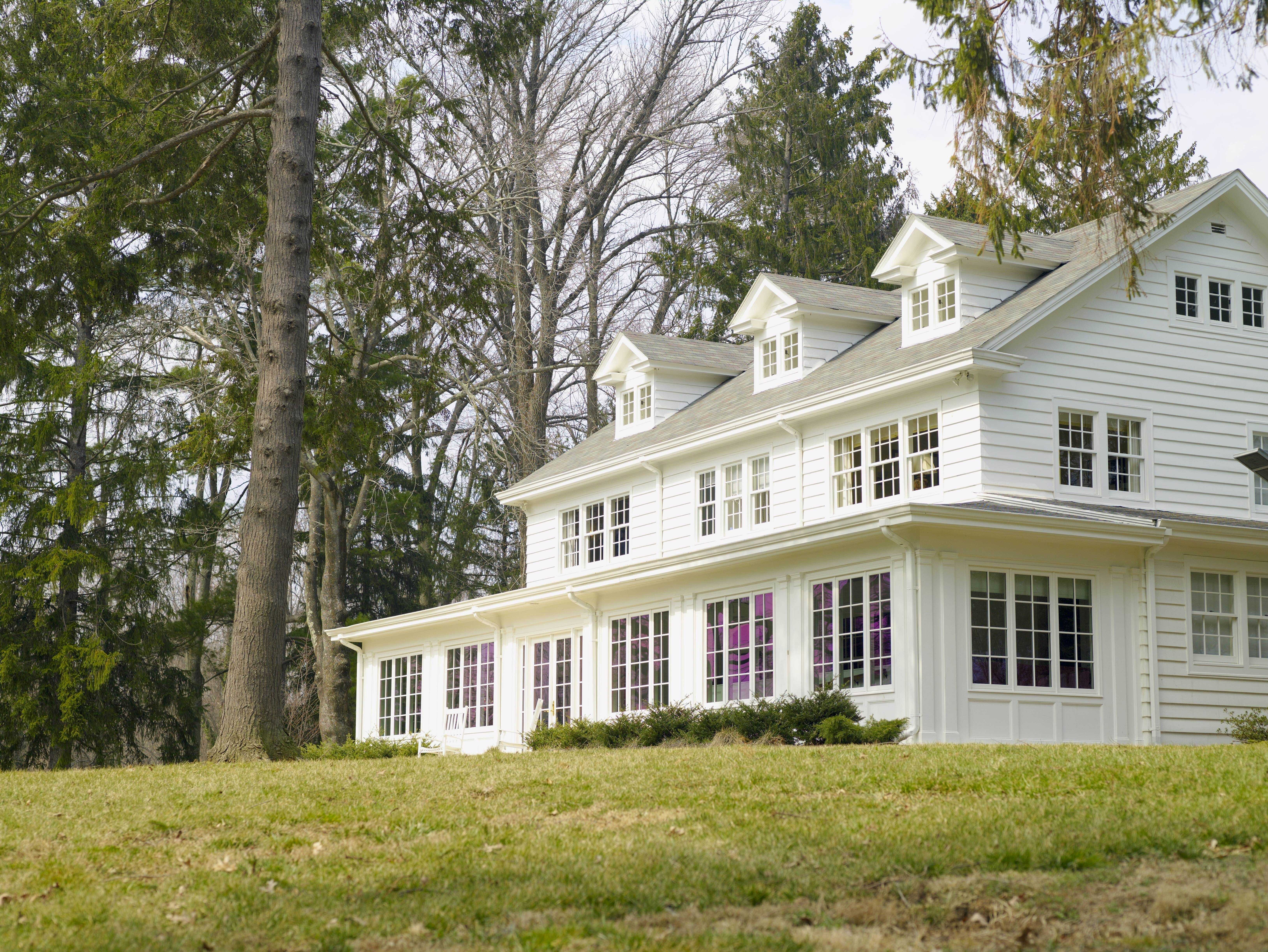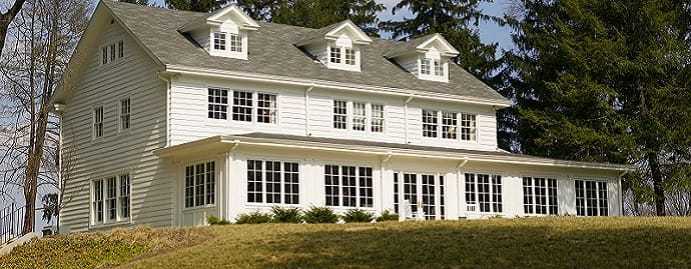
A quarter mile from CIA’s Headquarters building, within the confines of CIA property, sits a four story Georgian Revival house at 6200 Georgetown Pike. The house is the oldest standing structure on CIA grounds. Built in 1926, the house was occupied by Margaret Scattergood and Florence Thorne for 53 years. Looking for a quiet retreat, they purchased the house and 20 acres of land in 1933. Margaret was a Quaker and a pacifist who devoted a significant portion of her time and funds to advancing liberal causes.
Neither Margaret nor Florence could have ever predicted that within 30 years of purchase, their home would be enclosed on CIA property, behind its protective barriers, while hundreds of CIA officers came to work just a stones’ throw away.
The Calvert Estate
Margaret Scattergood was born into a wealthy and religious Quaker family in Philadelphia, Pennsylvania. In 1926 she moved to Washington to work for the American Federation of Labor (AFL). There she met Florence Thorne, 17 years her senior, who eventually became the research director for the AFL. The two women struck up a friendship that lasted a lifetime.
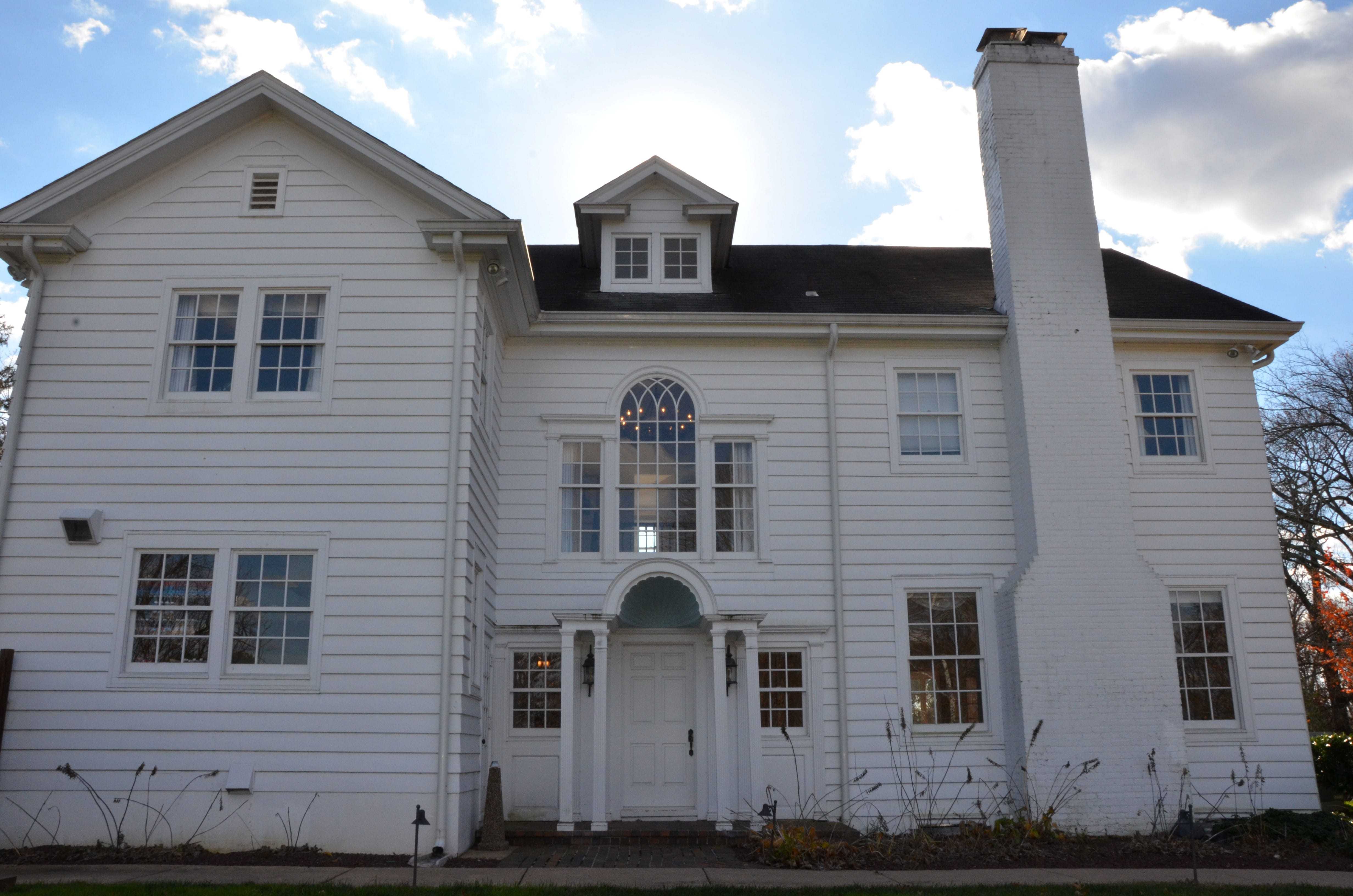
Scattergood manor
Margaret and Florence purchased a plot of land that contained a wood-framed house, a modest tenant house, a guest house/office, two car garage and a barn. They dubbed it, “the Calvert Estate,” in tribute to Florence’s distinguished lineage (Florence’s mother was a direct descendant of Sir George Calvert, the first Lord Baltimore of Maryland). The land consisted of gently rolling slopes with tall, mature pine and oak trees that lined the driveway. There was an apple orchard that produced delicious apples they sold at market. Margaret spent much of her time riding on the land; she was a skilled horsewoman and spent many hours in the saddle.
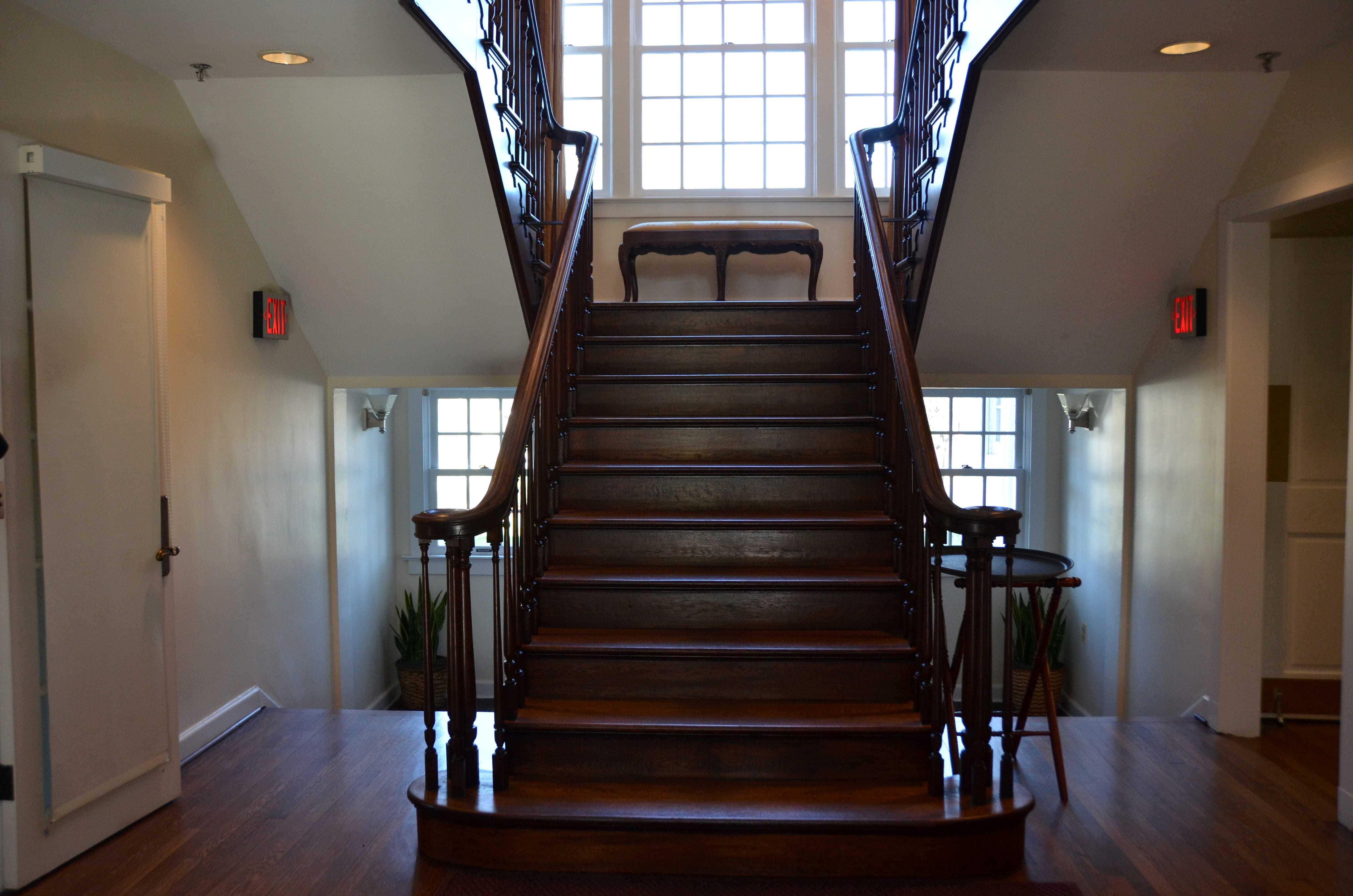
Scattergood manor staircase
The 5,000 square-foot house consisted of four stories that included a large attic and basement for storage. The kitchen was enormous by today’s standards and the women employed busboys. The house had a cascading staircase welcoming visitors to the grand foyer. As the women advanced in age they used a small elevator to ascend to the second level of the house. Upstairs there were four bedrooms, three full baths, three linen closets, and a small office. The large attic had windows on all sides and was frequently used by the staff’s children as a play area. A symmetrical colonnaded open porch was one of the women’s favorite places to sit and listen to the small stream trickling across their land. They both continued their professional careers at the AFL until they retired, and they are credited with significant contributions to the labor movement, including advancing women’s rights in the workplace and child labor laws.
Government Comes Calling
Margaret and Florence had been living comfortably on their estate for fifteen years when the US Government began purchasing the surrounding land for federal use. The Federal Highway Administration (FHWA) acquired 742 acres near Georgetown Pike to build a research facility. Watching the government buying up the surrounding acres, Margaret and Florence decided to be proactive and reached a settlement with the government. The women would be paid $54,189 upfront to purchase their property, but they could remain living onsite. Once both women passed away, the government would take over the property.
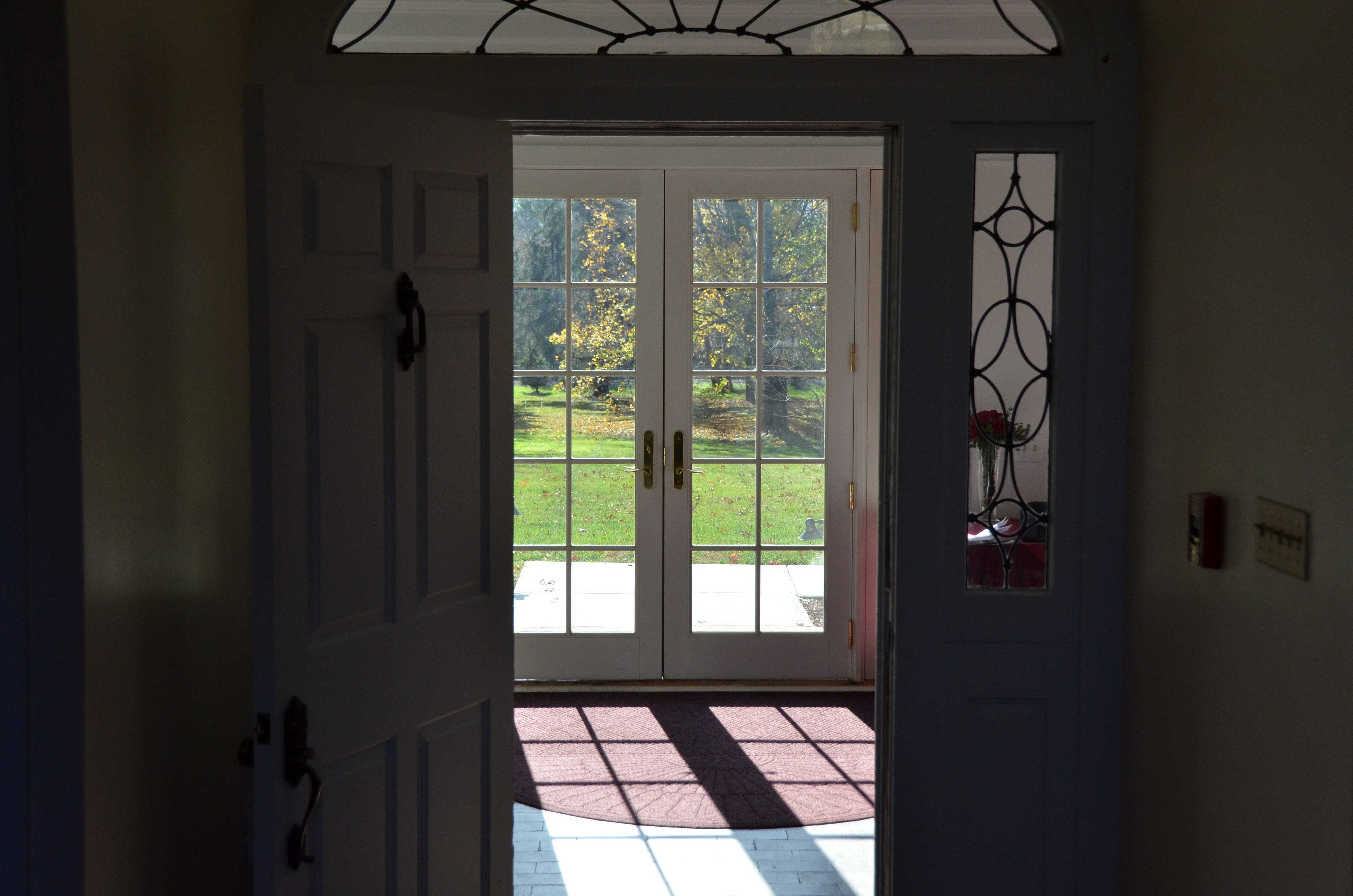
Satisfied with this agreement and optimistic that the FHWA would be their only neighbor, the women returned to life as normal on the estate. The CIA was only a year old at the time and headquartered on E St. in Foggy Bottom. The possibility of its relocation never even crossed their minds.
The CIA workforce, however, was quickly outgrowing its temporary buildings scattered across the National Mall. In time, CIA Director Allen Dulles began looking for a location to build a new headquarters building. He wanted a location that would offer a campus-like setting, land that would afford greater security and privacy, and an area accessible to CIA employees. Of the several sights he was considering in the Washington, DC area, the land surrounding the Calvert Estate was the most suitable.
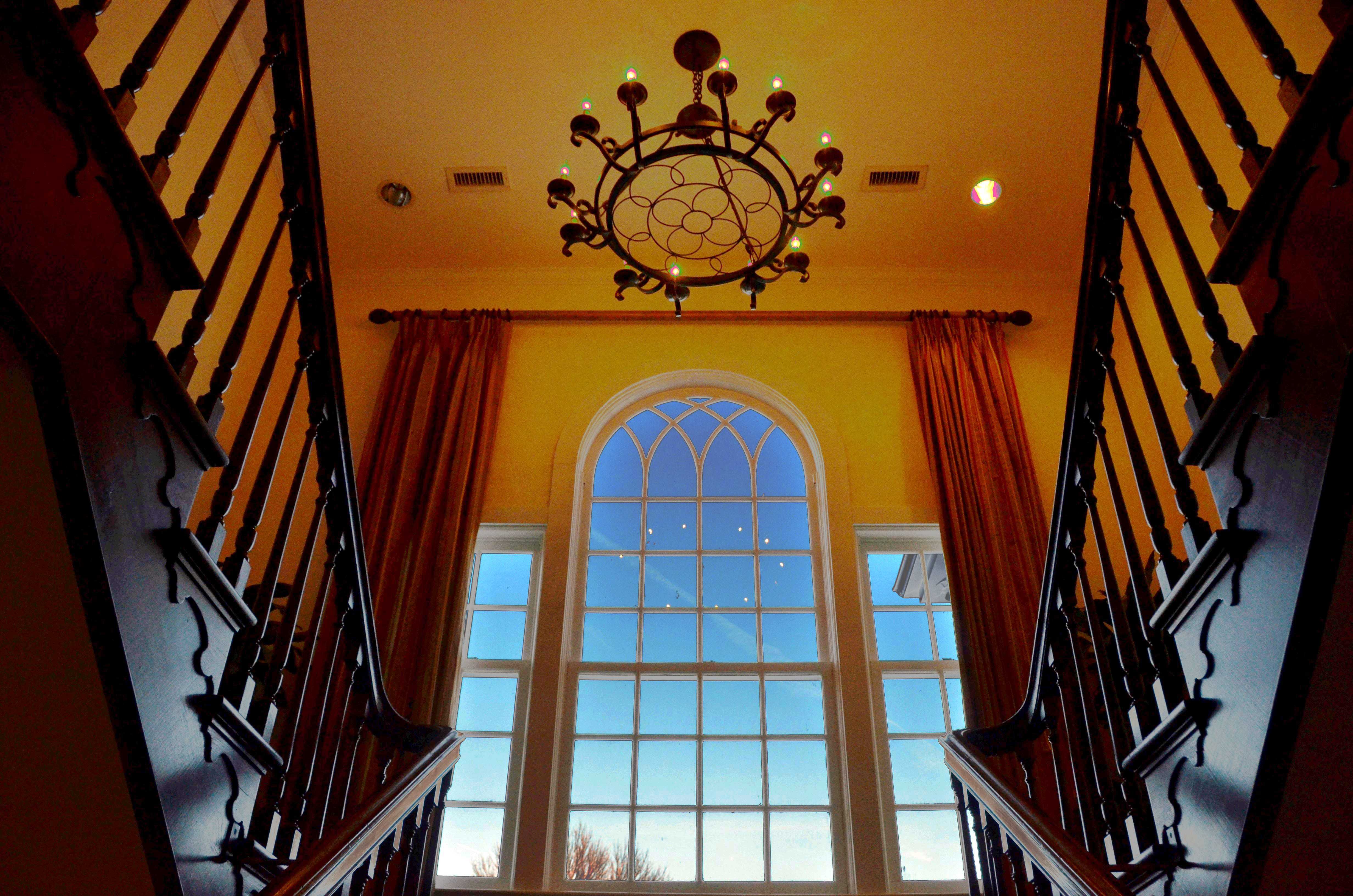
When Margaret and Florence heard rumblings that the CIA was considering their land as one of several potential sites for the construction of a permanent Headquarters compound, they wrote Agency leadership to express their concerns. CIA Deputy Director for Administration (DDA) Lawrence White did his best to reassure them, noting that the ground CIA had in mind was “a considerable distance removed from your residence” and that “in the event it is finally decided to construct the headquarters building, I should like to assure you that everything possible will be done to avoid inconvenience to you.”
Shortly thereafter, CIA obtained 225 acres of the FHWA property, including the Calvert Estate (to be transferred upon their deaths), to house its new headquarters. Construction began in the ladies’ backyard and, in the fall of 1961, the first employees moved in to the newly constructed compound.
Living on the Same Land
Florence decided to make the best of their new neighbor. While traveling overseas on a sight-seeing trip, she asked CIA to help speed up the processing of her visa.
According to her family, Margaret, however, was far more skeptical of CIA and considered the organization’s mission to be in violation of her pacifist beliefs. She used her trust fund to financially contribute to antiwar causes. She lobbied Congress to cut the US Intelligence and military budgets. In the 1980s Margaret opened her home to Sandinistas from Nicaragua, while CIA supported the opposition, having been authorized $100 million for Agency support to the Contras under the Department of Defense and Military Construction Appropriations Act for Fiscal Year 1987. More than once, Sandinistas arrived at the CIA’s main entrance in search of the Calvert Estate.
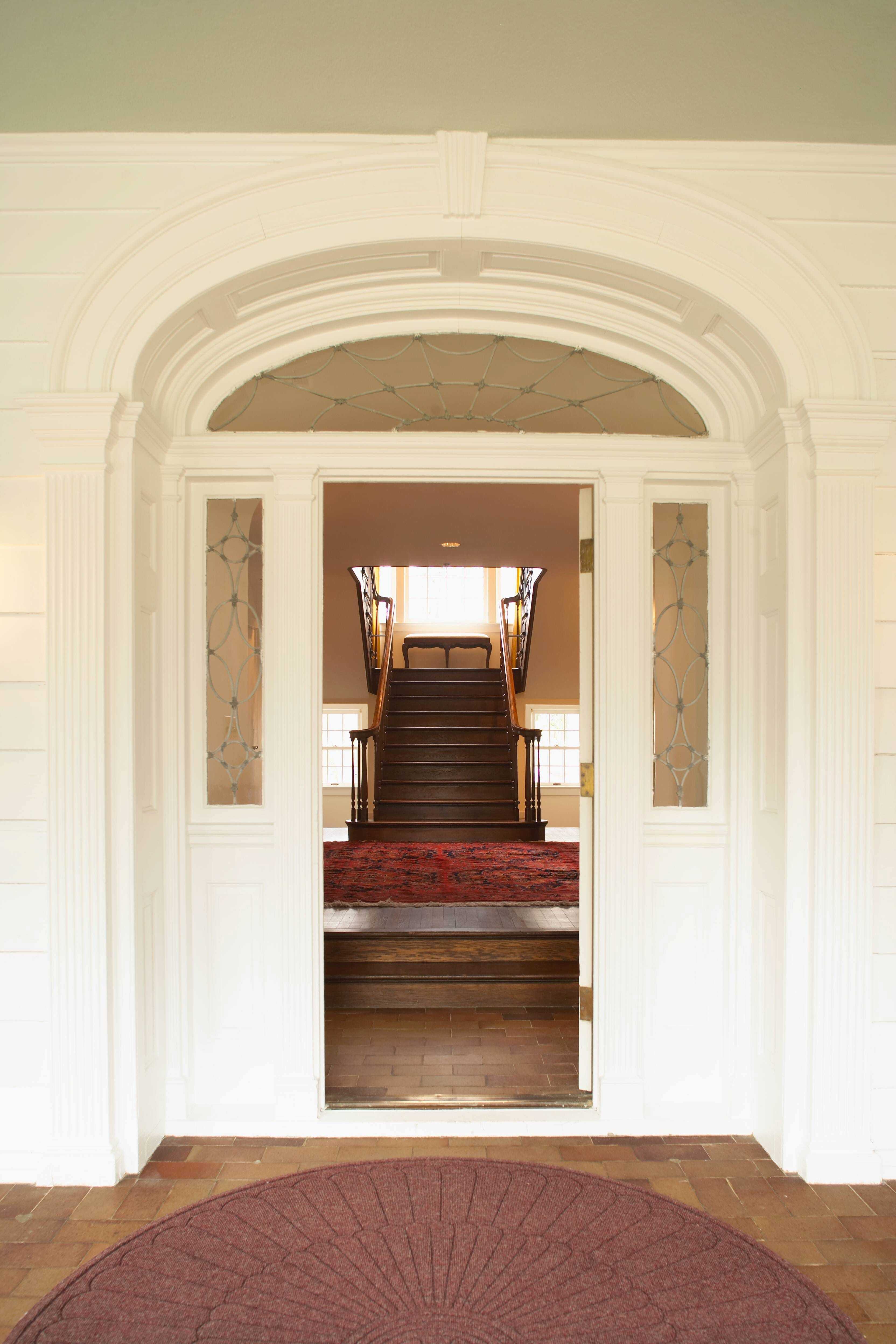
In 1973 Florence passed away, at age 95, leaving Margaret alone at the Calvert Estate. Margaret was advancing in age, and the CIA DDA at the time, Harry Fitzwater, grew concerned for her safety and health. He instructed CIA security officers, as part of their routine patrols, to check on her and make sure she was alright.
In 1984, plans to expand the Original Headquarters Building were drawn up. Managers of the construction project inquired about the feasibility of infringing slightly upon Margaret’s property to expand some roadwork around Headquarters. Respecting her privacy, the CIA’s Office of General Counsel responded with a firm ‚ ‘no.’
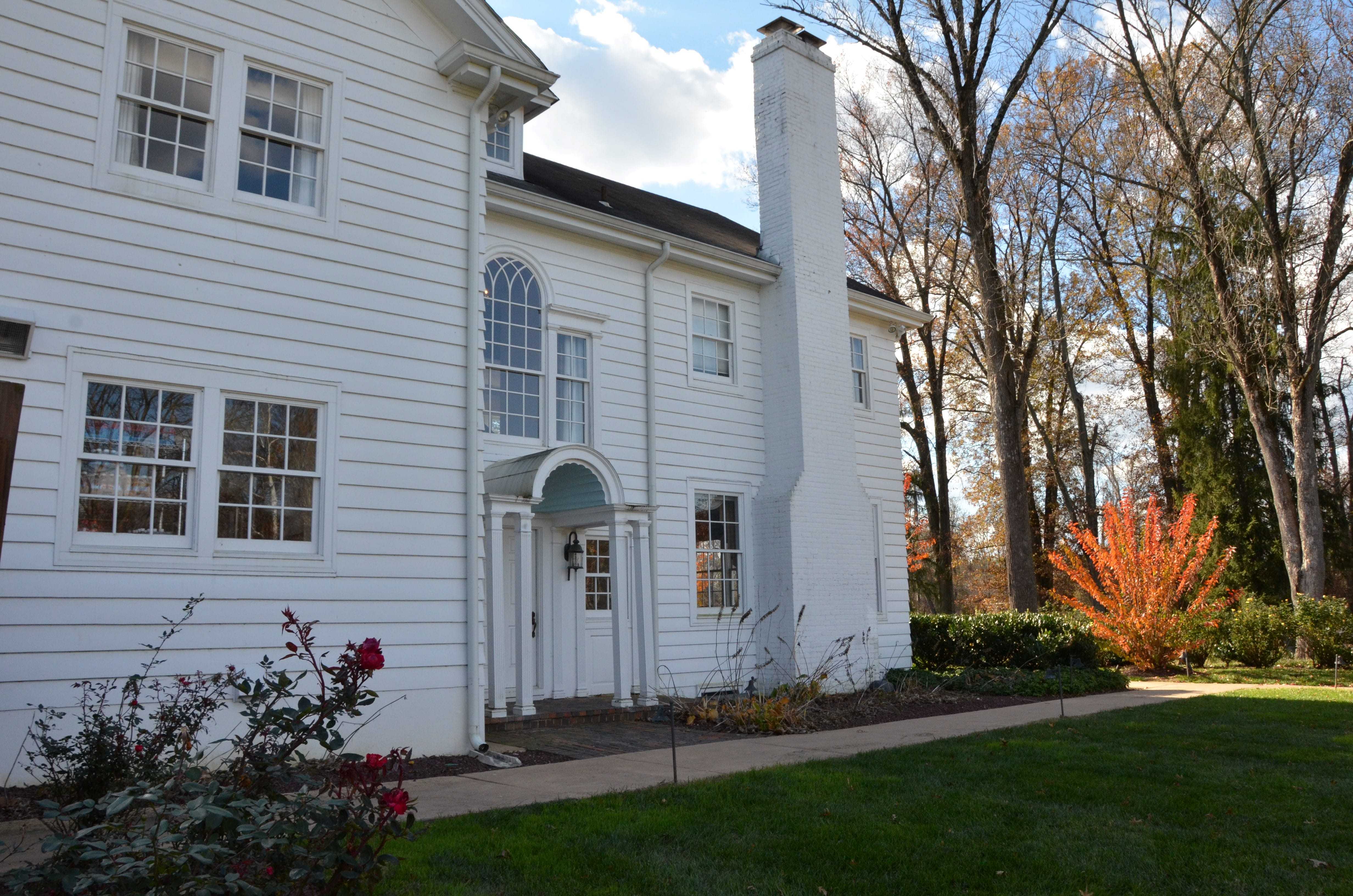
Margaret Scattergood did visit CIA Headquarters on at least one occasion. On October 29, 1984, at age 90, she was the guest of honor at a lunch Fitzwater and CIA Director William Casey held in the director’s dining room. Her niece Sylvia joined her for the lunch and a tour of the Agency. On Thanksgiving Fitzwater delivered a ham to Margaret, and on Christmas she received a roasted turkey from the DDA. Over the years, several Agency officers also befriended Margaret, and would stop by her house to help with chores like yard work and grocery shopping.
Margaret suffered a stroke and passed away at the age of 92 on November 7, 1986—over 25 years after the CIA began operating out of Langley. Fulfilling the legal agreement, CIA acquired the property. Attention quickly turned to what would be done with the house and estate. A cadre of retired intelligence officers lobbied to build a “National Historical Intelligence Museum” on the site. There were 35 other proposals submitted as well.
Gone to the Dogs
Over the next several years, while the proposals were debated and funding applied for, CIA Security Protective Officers (SPOs) slowly took over the main house and brought with them their K-9 unit. The SPOs desperately needed the space and had no other viable options. At this point the house was over 60 years old and not in the best condition. The grand foyer more closely resembled a worn down storage unit, the living and dining rooms now more suited for use as workshops than hosting elaborate dinner parties.
For the next 15 years, the SPOs and their dogs occupied the house, using it to house and maintain their motor bikes, converting the rooms into makeshift maintenance areas and erecting workbenches.
Eventually the SPOs built outdoor dog kennels near the Calvert Estate, which are still in use today. The carriage house and barn were torn down, but the original guest house remains standing.
Restoring the House to its Former Glory
When Mike M. arrived at work for his first day on the job as the new head of facilities for the Agency, he found a memo on his desk instructing him to tear down the Calvert Estate. It was deemed old and dangerous.

Mike, like many CIA employees, loved the old house and didn’t want to see it destroyed. Taking some initiative, Mike had the house professionally evaluated. It turned out the house was structurally sound; the surveys concluded that the house was, in fact, still in functioning condition. Not only that, the house’s outstanding design, workmanship, and materials made it eligible for listing in the National Register of Historic Places. Its most noteworthy historic value, however, were the occupants of the house; two women significant in the history of the US Labor Movement and the history of Fairfax County.
In 2003, the house underwent a complete renovation to become a state-of-the-art conference center. No rooms were added during the restoration and the foundation was untouched. The small elevator shaft was converted into a closet. The porch was enclosed. The original banister of the grand staircase remains intact, and the attic, once used for play, now houses a collection of museum artifacts for the intellectually curious. One original piece of furniture remains; a beautiful wood dresser displayed prominently on the enclosed porch. The very first event held at the renovated house was Mike’s retirement ceremony, a fitting sendoff for the man who saved the house from demolition.
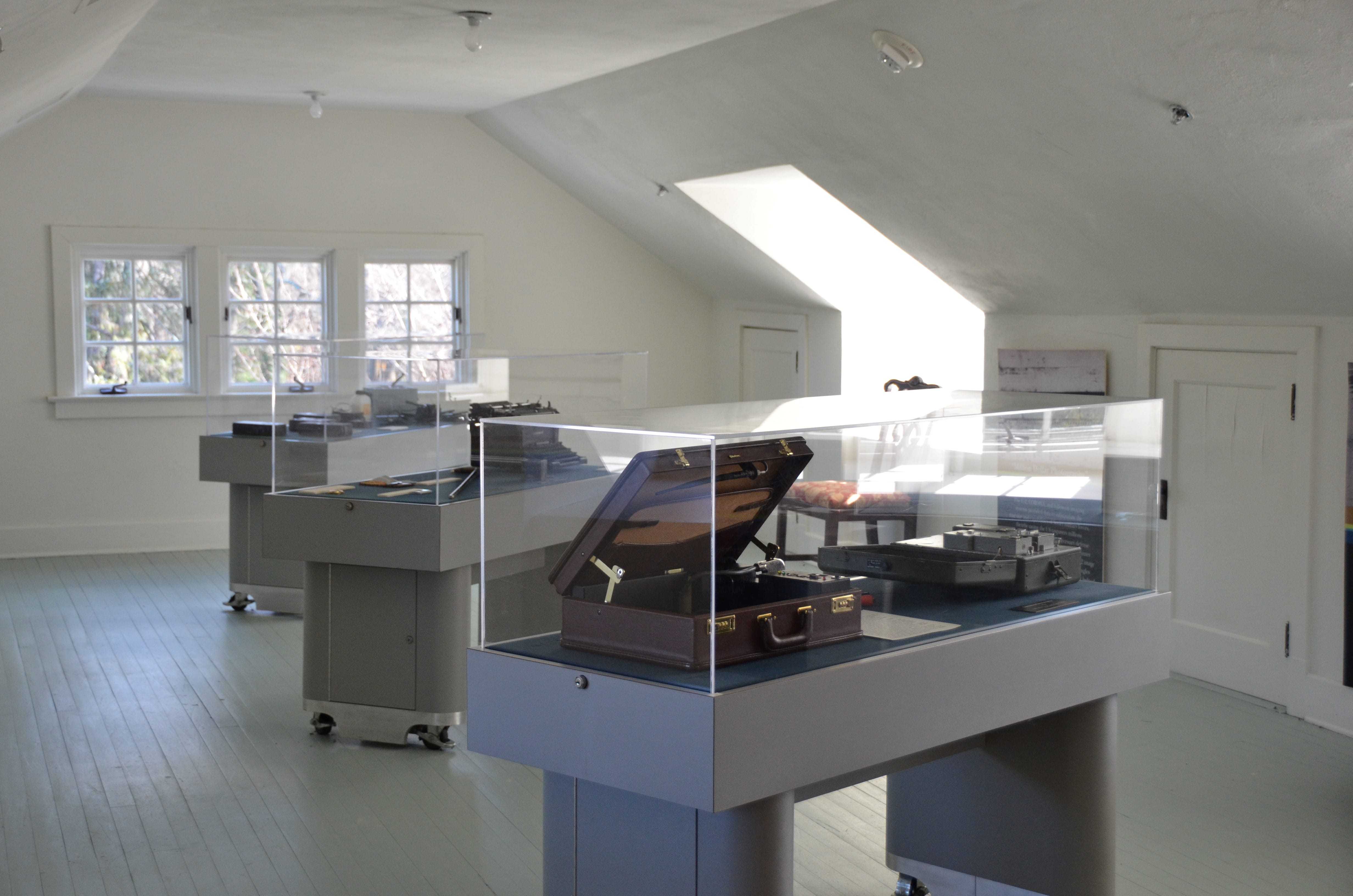
The attic in Scattergood manor with museum artifact gallery.
A Peek into the Past
Margaret Scattergood and Florence Thorne built their lives together in this house for over 50 years. Memories of the women and the original house are forever ingrained in CIA’s history. Often you will find a CIA employee wandering the grounds, seeking a moment of quiet from the mad pace of business next door. Any visitor given the opportunity to explore the house can travel back through time and see a piece of history–literally.
To preserve the original house and to pay homage to its occupants, the renovation team designed a discreet tribute just outside of the dining room. If someone didn’t point it out, you would never think to look up at the ceiling. But if you did, you would see a 3×3 foot-wide square cutout in the ceiling, covered by a thick piece of glass. When you position yourself correctly, you can look up through the glass and see the original wood frame of the Calvert Estate, still intact, just as it stood in 1926.
